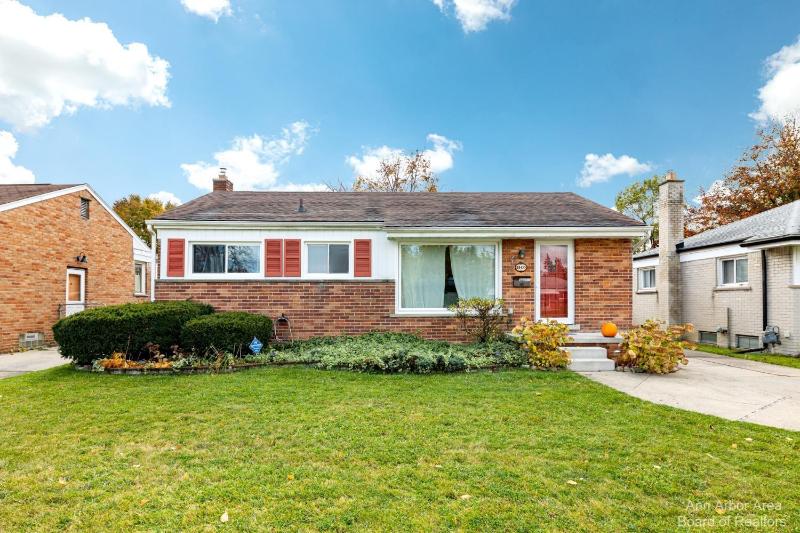- 3 Bedrooms
- 1 Full Bath
- 1 Half Bath
- 1,408 SqFt
- MLS# 23129839
- Photos
- Map
- Satellite
Property Information
- Status
- Sold
- Address
- 28455 Leona Street
- City
- Garden City
- Zip
- 48135
- County
- Wayne
- Township
- Garden City
- Possession
- Negotiable
- Zoning
- Res
- Property Type
- Single Family Residence
- Total Finished SqFt
- 1,408
- Above Grade SqFt
- 958
- Garage
- 2.0
- Water
- Public
- Sewer
- Public Sewer
- Year Built
- 1957
- Home Style
- Ranch
Taxes
- Taxes
- $2,464
Rooms and Land
- DiningArea
- 1st Floor
- DiningRoom
- 1st Floor
- Office
- 1st Floor
- LivingRoom
- 1st Floor
- PrimaryBedroom
- 1st Floor
- Kitchen
- 1st Floor
- GreatRoom
- 1st Floor
- FamilyRoom
- 1st Floor
- Bedroom4
- 1st Floor
- Bedroom3
- 1st Floor
- Bedroom2
- 1st Floor
- Laundry
- Lower Floor
- Bedroom5
- 1st Floor
- 1st Floor Master
- Yes
- Cooling
- Central Air
- Heating
- Forced Air
- Acreage
- 0.16
- Lot Dimensions
- 0
- Appliances
- Dishwasher, Dryer, Oven, Range, Refrigerator, Washer
Features
- Features
- Ceramic Floor, Eat-in Kitchen, Wood Floor
- Exterior Materials
- Aluminum Siding, Brick, Vinyl Siding
- Exterior Features
- Fenced Back
Mortgage Calculator
- Property History
| MLS Number | New Status | Previous Status | Activity Date | New List Price | Previous List Price | Sold Price | DOM |
| 23129839 | Sold | Pending | Dec 14 2023 10:02PM | $195,500 | 13 | ||
| 23129839 | Pending | Active | Nov 29 2023 10:33AM | 13 | |||
| 23129839 | Active | Oct 31 2023 7:03PM | $200,000 | 13 |
Learn More About This Listing
Contact Customer Care
Mon-Fri 9am-9pm Sat/Sun 9am-7pm
248-304-6700
Listing Broker

Listing Courtesy of
Keller Williams Ann Arbor
Office Address 2144 S. State Street
Listing Agent Hope Herron
THE ACCURACY OF ALL INFORMATION, REGARDLESS OF SOURCE, IS NOT GUARANTEED OR WARRANTED. ALL INFORMATION SHOULD BE INDEPENDENTLY VERIFIED.
Listings last updated: . Some properties that appear for sale on this web site may subsequently have been sold and may no longer be available.
Our Michigan real estate agents can answer all of your questions about 28455 Leona Street, Garden City MI 48135. Real Estate One, Max Broock Realtors, and J&J Realtors are part of the Real Estate One Family of Companies and dominate the Garden City, Michigan real estate market. To sell or buy a home in Garden City, Michigan, contact our real estate agents as we know the Garden City, Michigan real estate market better than anyone with over 100 years of experience in Garden City, Michigan real estate for sale.
The data relating to real estate for sale on this web site appears in part from the IDX programs of our Multiple Listing Services. Real Estate listings held by brokerage firms other than Real Estate One includes the name and address of the listing broker where available.
IDX information is provided exclusively for consumers personal, non-commercial use and may not be used for any purpose other than to identify prospective properties consumers may be interested in purchasing.
 All information deemed materially reliable but not guaranteed. Interested parties are encouraged to verify all information. Copyright© 2024 MichRIC LLC, All rights reserved.
All information deemed materially reliable but not guaranteed. Interested parties are encouraged to verify all information. Copyright© 2024 MichRIC LLC, All rights reserved.
